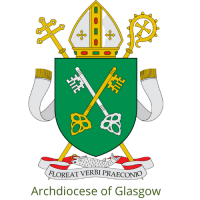Our Church
The Church Building

The Chapel of St. Mahew, restored in 1955, is structurally the church which was built in 1467. A small vestry has been added on the north side and the nave has been extended by a few feet at the west end, where a small belfry now crowns the gable.
The church is a plain, harled building, excellently proportioned, with square-headed windows and doors. Crow-stepped gables mark where the chancel roof rises slightly above the longer roof of the nave. It is a building perfectly suited to its rural setting.
The plan view (below) shows three stages in the development of the building. The chancel is wholly original but only the lower walls of the nave were intact when the building was acquired by the Archdiocese of Glasgow in 1948. According to medieval custom it was built with the entrance overlooking the graveyard so that people are reminded of the dead as they enter the church.
The medieval priest lived above the chancel and the land to the east would have been the priest’s glebe for his cow and crops.
The church is one of only four pre-Reformation religious buildings in Scotland which have been restored and are now used for their original purpose. The others are Pluscarden Abbey, Greyfriars Monastery in Elgin and the Chapel Royal at Falkland Palace.
